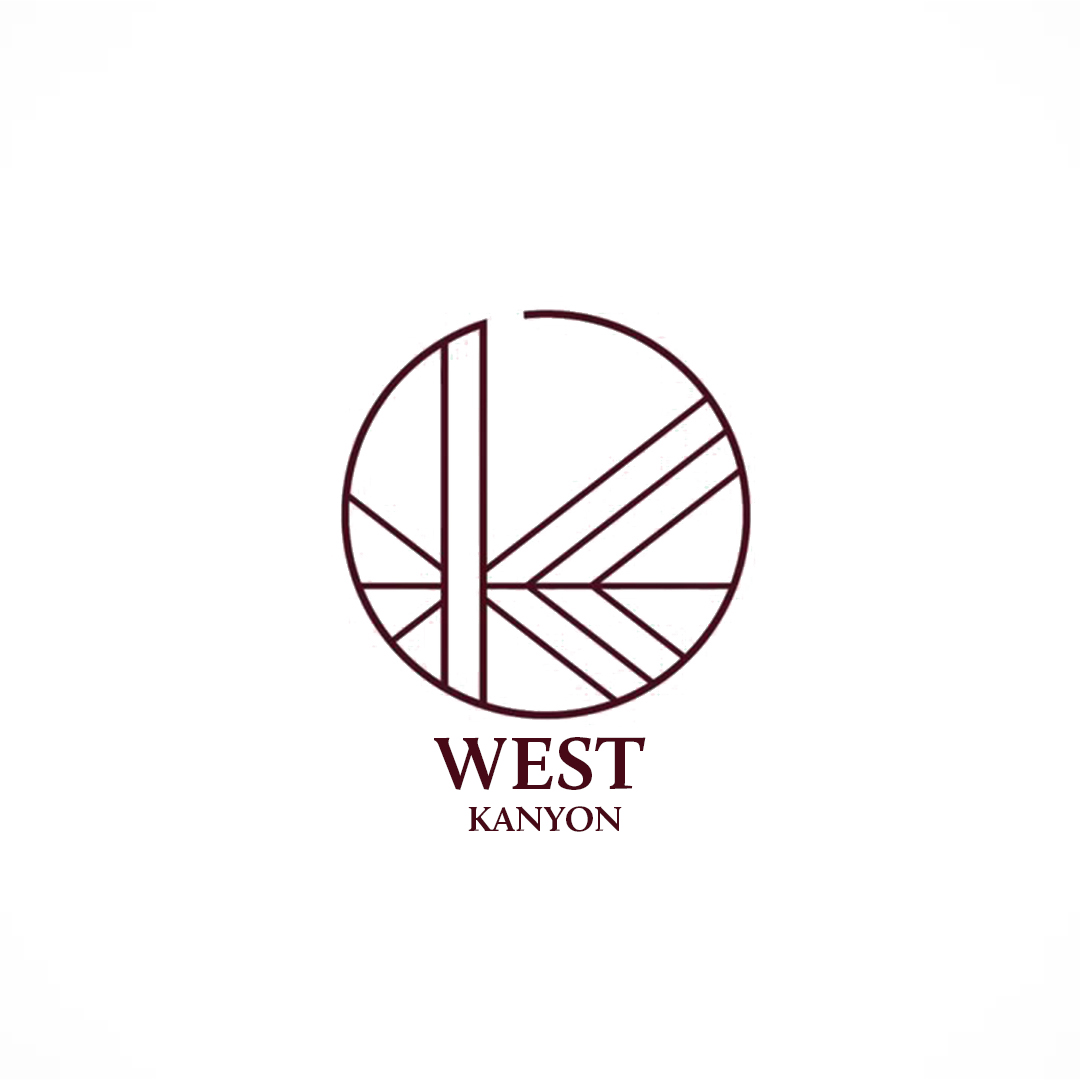- الرئيسة
- خدمات عقارية
- مشاريع
- تفاصيل المشروع
-
المدة الزمنية
7 سنه
-
المقدم
15 %
-
الاقساط
يساوى
الوصف
Diyar Misr, the developer of the project, provided that West Canyon Mall will have the best distinctive designs with a huge strategic location among the towers of the Downtown area. It was also designed by the well-known Archrete company, which designed most of the malls in the New Administrative Capital. The West Kanyon DMP project consists of: A ground floor and 12 upper floors, so it contains various units, including: administrative, commercial, and medical units of different sizes as well.In its West Kanyon project, Diyar Misr has provided various spaces to suit all activities within it. The areas of commercial shops also start from 17 square metres, and are located from the ground floor to the second floor, and on the fourth and fifth floors of the Mall West Kanyon project there are medical clinics. From the fifth to twelfth floor, the administrative offices begin.

 0 غرفة
0 غرفة
 0 حمام
0 حمام